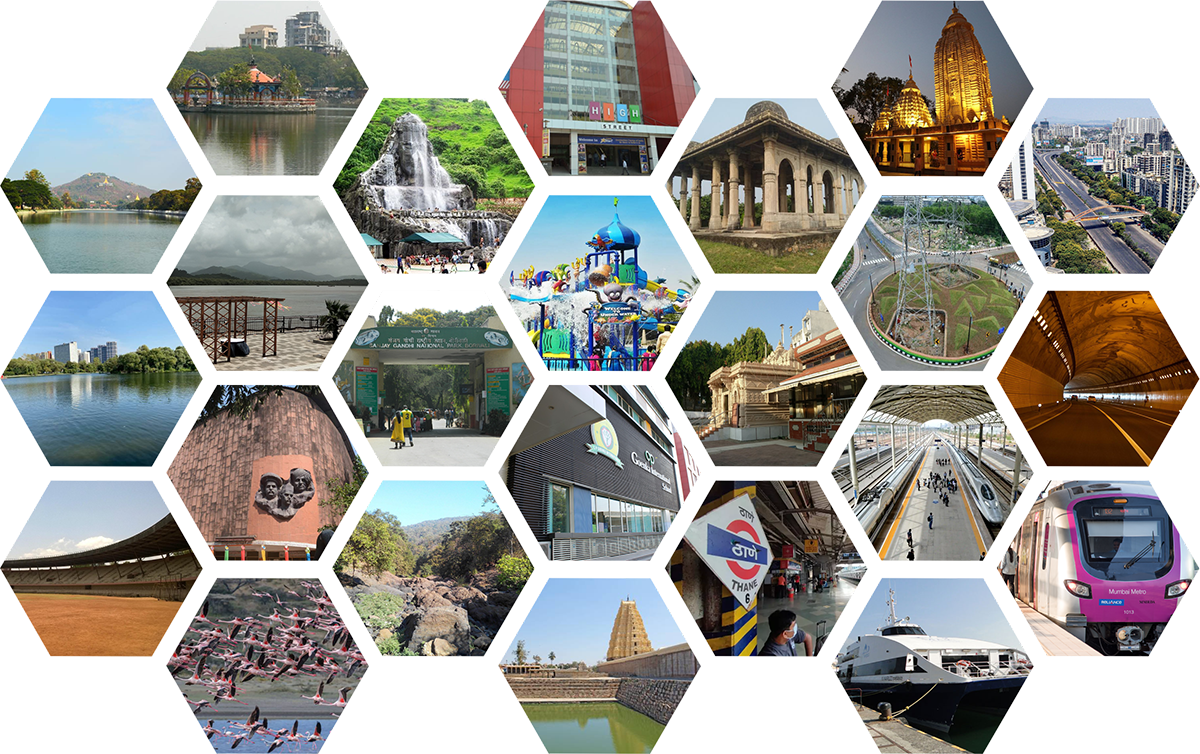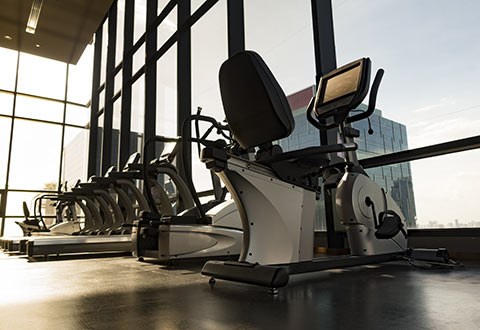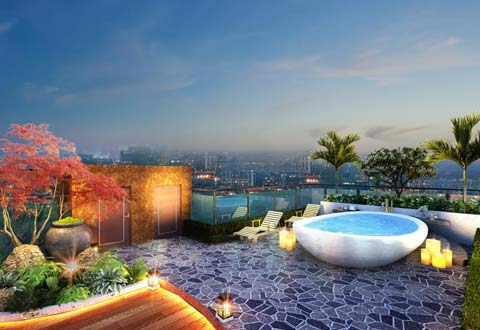Get in Touch
Windson Heights
Windson Heights by Highland would be a Residential Landmark, a Jewel radiating with splendour in the beautiful skyline of Thane that would tower above the city and represent a rare living experience that draws you close, charms you and never lets you leave. Designed in a Modern Contemporary style Windson Heights, adopts a new residential typology which breaks away from the typical vertical apartment towers. Blending thoughtful layout with enticing recreational options, Windson Heights is a mixed use Residential and Commercial Building with crisp, contemporary features designed to surpass expectations; it exudes a warm and a modern feel which is subtly manifested in the Contemporary style Architecture.

Better Living
At Windson Heights we Invite you to taste the better things in life we Welcome you to a No Compromise Life We Invite you to Better Living.
Its time to leave behind the compromises in life, Leave behind compromises in Apartment Sizes leave behind the Extra Mile to reach Home, Leave Behind the inadequate Finishes and Plan your future into Expansive Homes with Finest Finishes with Uncompromised Views at an Excellent Location. Homes Designed with Opulence which will spoil you with Indulgence.
SPECIFICATIONS
INSIDE FLAT
- • High Quality Vitrified flooring in Living and Bed Room
- • Full height Heavy section Aluminum Powder coated Windows.
- • Gypsum Plaster for smooth finish on walls
- • OBD Washable paint
- • Granite Platform with SS Sink in kitchen
- • Glazed tiles up to 2’ above the kitchen platform
- • Modular Kitchen below the kitchen Platform
- • Branded CP Fittings with provision for Water Filter in kitchen
- • Provision for Gas Pipe in kitchen.
- • Anti-Skid Ceramic bathroom tiles
- • Glazed Ceramic wall tiles up to door level
- • Concealed Plumbing in bathroom
- • Sanitaryware and CP Fitting of reputed make
- • Geysers
- • Granite door frame with PVC/FRP Door
- • Provision for telephone and tv connectivity
- • Cabling for high speed internet connectivity
BUILDING
- • Energy Saving High speed elevators with ARD
- • Decorated Entrance Lobby
- • Energy saving common lights
- • Power backup for common areas
- • Weather proof external texture paint
- • Fully functional Modern Fire-Fighting system.
- • Wheel Chair, First Aid Kit, Stretcher Elevator for Medical Emergencies
- • CCTV Surveillance system
- • Building Access Control for restricted entry
- • Water Conservation through Rain water Harvesting
- • Creche
- • Drivers Room
- • Kids Play area
- • Work from Home / Study from Home (Online Classes)
- • Library
- • Indoor Games
- • EV Charging Stations
Club 29 – An Oasis in the Sky
Perched on the 29th Floor The Club House is an Oasis in the Sky, high above the Hustle and Bustle of the City this Club offers you with every necessary feature to keep both your Body and Mind Healthy and fit. The beautiful and uninterrupted vistas from the Top floor will become a regular feature of your daily routine once you move into the Windson Heights.
LOCATION PLAN
It's central location others accessibility to numerous leisure and business hubs as well as transport connections, mere minutes’ drive is all you need to reach the Viviana Mall or the High-Street Shopping Complex which is also walking distance from Windson Heights. Kapurbawdi Junction has easy approach for both Eastern Express Highway and through Ghodbunder Road it can lead to the Western Express Highway, the Much-awaited Metro 4 and Metro 5 Intersects at the Kapurbawdi Junction, with the Balkum Metro Station right outside the Project the connectivity could not be better. Other CBD’s Such as the IT HUB of Thane Wagle Estate, CBD’s of Airoli, Belapur, Navi Mumbai and BKC are also easily accessible from the Windson Heights. The reputable International and local educational institution such as Mumbai University (Thane Branch) and Goenka International School, Narayana Education, DAV School, all are located within walking distance from the Windson Heights.

SOCIAL INFRASTRUCTURE

- • Kapurbavdi Junction – Metro 4 : 1.5 Km
- • Balkum Junction – Metro 5 : 80 Mtrs
- • Eastern Express Highway : 2 Km
- • Godbunder Road : 1.5 Km
- • Old Agra Road (NH-3) : 15 Mtrs
- • Thane Station : 5.4 Km

- • CP Goenka International School : 1.3 Km
- • Narayana Education : 850 Mtrs
- • Amber International School : 1.6 Km
- • DAV School : 2.1 Km
- • Mumbai University Sub Division : 1 Km
- • SPD College : 4.2 Km
- • NKT College : 7.1 Km
- • AM International College for Hotel Management : 6.8 Km
- • VPM - Science, Polytechnic, Commerce & Arts college : 4.9 Km

- • HDFC Bank : 1.3 Km
- • Gopinath Parsik : 1.3 Km
- • TJSB : 1.3 Km
- • Canara Bank : 300 Mtrs

- • Highstreet Shopping Centre & Cinema Star : 1.5 Km
- • Viviana Mall : 2.3 Km
- • R Mall : 2.6 Km
- • D-Mart : 1.6 Km
- • The Walk : 6.3 Km
- • Korum Mall : 3.5 Km

- • Balkum Fire station : 800 Mtrs
- • Highland Hospital : 1.7 Km
- • Currae Hospital : 1.3 Km
- • Jupiter Hospital : 2.1 Km
- • Kapurbavdi Police Station : 1.7 Km
- • Proposed Tata Cancer Hospital

- • Dadoji Kondeo Stadium : 4.6 Km
- • Sharadchandraji Pawar Indoor Stadium : 2 Km
- • Golden Swan Golf Club : 6.9 Km
- • Yeoor Tennis Academy : 7.2 Km
- • Balkum Olympic Swimming Training Centre : 800 Mtrs

- • Hanuman Temple : 10 Mtrs
- • Iskcon Temple : 650 Mtrs
- • Sai Baba Temple : 1.7 Km
- • Nandibaba Mahadev : 2 Km
FLOOR PLANS
GALLERY

SIDDHI GROUP
“SIDDHI GROUP” over a period of 30 years has firmly etched its name in the construction industry by building several projects in Thane a suburb of Mumbai. Siddhi Group through its several companies and projects have been enormously successful in providing dream homes to over 4,000 families. Some of its landmark constructions and accomplishments are achieved by incorporating technology, dedication and the passion to make every project unique. With several Brands under its Umbrella Highland has been the Flagship Brand for the Group. Highland. The development of Highland Township comprising of Highland Residency, Highland Annex, Highland Enclave, Highland Park, Highland Gardens, Highland Springs portrays a true picture of what the Group intends to provide to its residents. The group has always been open to changes and developments in the industry and has been agile to adapt the same, consumer convenience and satisfaction remains the core value of the Group and will continue to do so. HYDE – PARK Residency A residential project with more than 600 tenements Hyde - Park has become a Landmark Project in Thane, currently in its last phase Hyde Park Residency is strategically located close to Kapurbavdi Junction and next to Hiranandani Meadows, over the years this project has earned the tag as one of the prominent addresses of Thane.
Projects - Ongoing
Highland Springs
Residential
Highland Park
Residential
Highland Sky tower
Residential
Windson Heights
Residential
Highland Sky tower Arcade
Commercial
Windson Work Station
Commercial
WHY THANE
Thane is a suburb of Mumbai located along the Eastern Express Highway; over the last 2 decades Thane has seen development unparalleled to any other city of India. A Wealth report from Property consultancy Knight Frank states that Thane in Maharashtra is identified as one of the top 20 Global Neighbourhood hotspots.
With a Creek on one side and Sanjay Gandhi National Park on the other side along with 35 beautiful lakes within the city it has charmed many to make it their new home, combined with good Infrastructure and connectivity to various nodes of Mumbai and Mumbai Metropolitan Region, Thane has attracted constant influx of population over the last decade.
The coastal road and foothill road envelopes thane from two sides thus in a way providing a ring road to this city to ensure the city would never saved from traffic snarls.
Upcoming Infrastructure in Thane
Proposed Bullet Train through Thane Station (Mumbai- Ahmedabad).
Thane Borivali Link Road.
Airoli Dombivali Tunnel Road via Thane.
Proposed Internal Metro for Thane.
Multi-Modal Hub at Kolshet creek for Ferry Services to Kalyan, Vasai & Mumbai.























SOCIAL INFRASTRUCTURE
Management : 6.8 Km
Commerce & Arts college : 4.9 Km
Cinema Star : 1.5 Km
Centre : 800 Mtrs